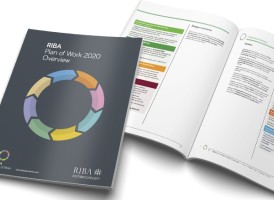
What the RIBA Plan of Work 2020 means for manufacturers
26 August 2020
The RIBA Plan of Work, first developed in 1963, has become the standard for organizing constructi...
03 January 2017 | By Richard McPartland
The construction industry is increasingly looking to product manufacturers to provide high quality BIM objects for use in their projects but what are these objects, how are they used and what information do they include? And, crucially, how can manufacturers meet the demand?
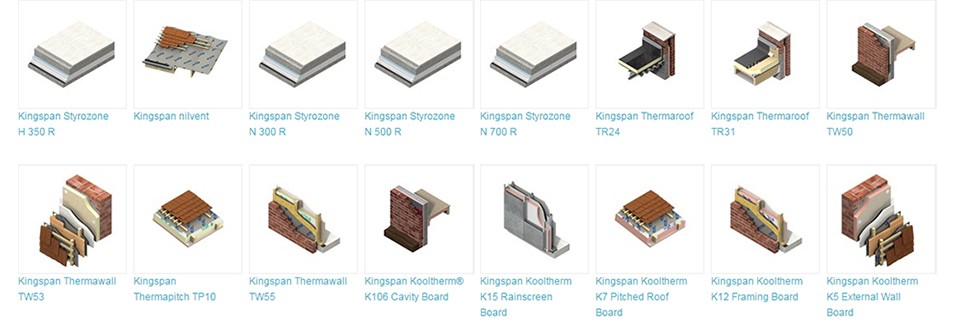
This article is part of the Getting started with BIM series brought to you in association with Graphisoft.
The construction industry is increasingly looking to product manufacturers to provide high quality BIM objects for use in their projects - over 70% of respondents to this year’s NBS National BIM Survey said that they wanted manufacturers to provide them.
The mood of the market is clear – the provision of BIM information for building products is in demand and will, ultimately, become a requirement. Moreover, there are tangible business benefits for those manufacturers willing to rise to the challenge – competitive differentiation of products across the design, specification and construction processes and the ability to drive increased maintenance and spare part sales as BIM data is used beyond the initial design and construction phases.
There are benefits for the broader construction sector too – linking design, project and manufacturing information means that better, more sustainable products and solutions can be specified which can only benefit the built environment.
BIM is a 3D design, modelling and simulation technology used across the architectural, engineering and construction sectors. A broader chain of suppliers, contractors and facilities managers can also utilise the project data.
The entire BIM process relies on ‘objects’ that reflect the real-world behaviour and specifications of a project. These objects are detailed as part of the specification and rendered as part of a project model.
A BIM object is, essentially, a data file.
Detailed information included in the file includes:
There are two primary types of object – component objects and layered objects.
Component objects are building products that have a fixed geometrical shape (a window, door or boiler).
Layered objects are those that do not have a fixed shape or size (carpets, a roof, walls or ceilings).
Architects can call upon three types of BIM object in their designs. They might create their own objects from scratch. They might use a generic object which is broadly representative of the actual product or service specified but will have lots of properties yet to be defined. They may use a manufacturer object where the characteristics will be more specific.
Manufacturers are, for obvious reasons, best placed to provide the necessary level of product information (and by association, the necessary BIM objects) to the market and to publish these where they are close at hand (on their own websites and the major BIM library sites) saving the architect time and allowing informed decisions to be made.
BIM objects represent the construction products that form a built asset. Unlike consumer products, there is has traditionally been little information standardisation between construction products, which makes comparing them very difficult. Standardisation therefore is at the heart of the UK BIM Strategy.
See also: Standardisation: the spice of life
When it comes to BIM objects designers, manufacturers and clients clearly all have their own information needs and thus their own ideas on what should constitute a BIM object. As BIM has continued to evolve and mature, guiding principles have emerged and been codified to serve the needs of the construction industry as a whole. These include:
Looking at the metadata included in a BIM object and this might describe the object (a window), how it is classified (according to Uniclass 2015), its performance (insulation values), what material it is made from (UPVC) and its expected lifespan (say, 15 years). Information can be both contained in the object file itself or take the form of links to sources of information hosted elsewhere.
Take the example of the Sika Sarnafil roof system, hosted on the NBS National BIM Library. It can be seen that the Sika Sarnafil roof system is of type IfcSlabType with a sub type of ROOF. The property sets for Pset_SlabCommon are also filled in with the relevant manufacturer content.
This tallies with IFC requirements and associated guidance in the NBS BIM Object Standard (Section 2.6).
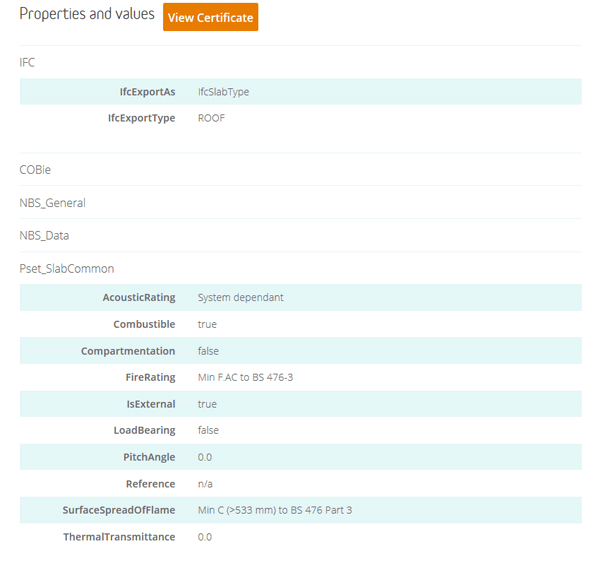
There are a number of software tools now available that help generate or import COBie information such as the NBS BIM Toolkit.
The screenshots below show information requirements for a particular stage of a project being set using the free-to-use NBS BIM Toolkit and then how this information appears once exported to COBie.
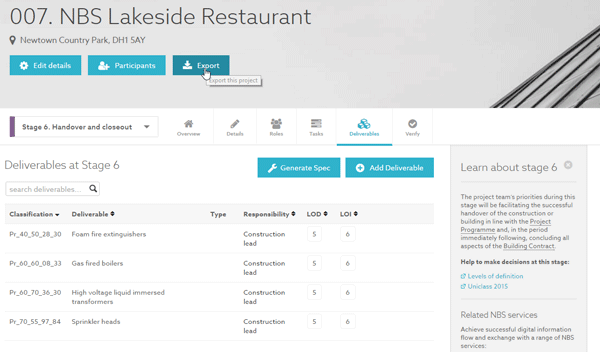
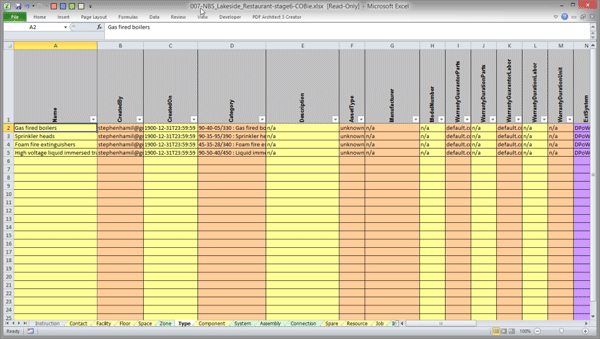
In addition to this, when generating COBie from the BIM Toolkit, the latest Uniclass 2015 picklists for relevant classification tables for items such spaces, locations, systems and products are included.
Already you can start to see how data can be added, combined and refined by multiple using a number of tools. Plug-ins and software interoperability should, if correctly formatted, allow BIM objects to be manipulated by a variety of tools.
As a manufacturer you need to consider product data templates for your objects. A product data template is simply a form that contains standardised headings against which manufacturers product information is placed. There is a different template for each type of product.
The NBS BIM Toolkit currently contains over 5700 consistently structured templates covering buildings and infrastructure. These templates can be completed to become a product data sheet for a specific product. Manufacturers can add further properties if required when completing the product data sheet, for example, product lifecycle and operational performance properties as found in the extended templates provided by CIBSE. The product data templates available on the NBS BIM Toolkit represent the minimum product information that is needed for Level 2 BIM projects.
A number of organisations are looking to align their work – including BIM4M2, NBS and CIBSE – with the aim being the provision of consistent product data parameters and templates.
See also: Product Data Templates for Manufacturers
See also: Industry to lead a new initiative to deliver product data parameters and templates to help manufacturers prepare for April 2016 BIM mandate
Thinking about where to begin when it comes to providing BIM objects may, initially, seem like a daunting prospect.
You will undoubtedly need to consider new approaches to storage, data management and file transfer. Is data being collated and stored in a format that all participants on a construction project are able to use or do you need to re-examine process?
That done, you can start to compile relevant product data such as dimensions and functionality to represent the product in the most geometrically-effective way for designers to use within a BIM project
This achieved you can start to look at the geometrical aspects of the product and the associated data and determine the relevant specification and IFC properties associated with a product. Products of the same type will have the same data sets to ensure consistency. The benefits to the designer being that they can compare BIM objects accurately and efficiently.
There are many different ways of creating BIM objects – you can either do this yourself or search for an organisation able to do this for you.
The creation of BIM objects typically starts from some original document like 2D drawings in paper or digital form or, occasionally, through digitising a real object using 3D scanning/digitisation.
Mechanical CAD data can be converted and file sizes adjusted to be suitable for BIM. Information and data from product data sheets is then added along with materials and textures and any parametric data included to allow for configuration/manipulation within BIM/CAD software.
See also: Top four questions to ask before creating BIM objects