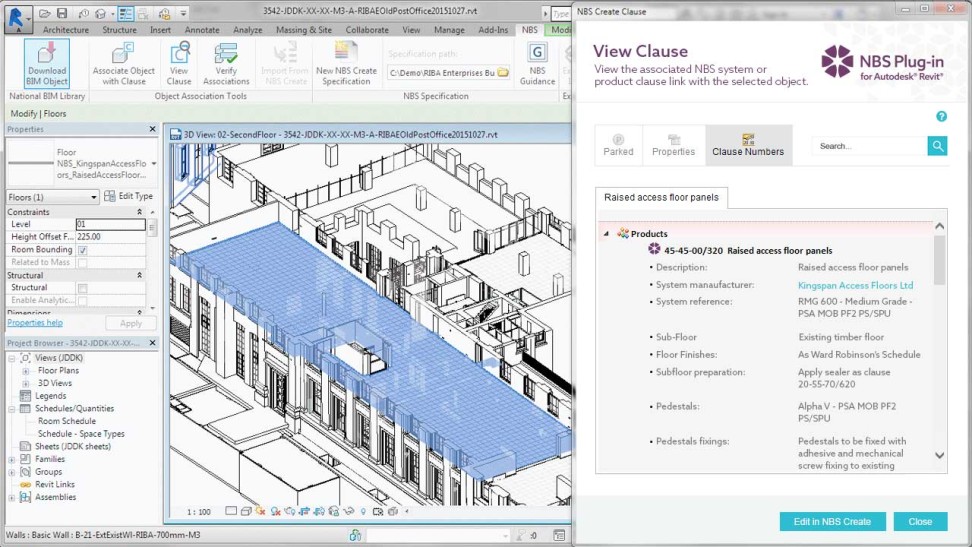
NBS in 2022: Key Highlights
19 December 2022
Here’s how NBS has helped the construction industry this year and a look ahead at what we’ve got ...
04 March 2017 | By Sarah Wilson and Bal Manak
Sarah Wilson and Bal Manak, from Construction Law firm Watson Burton LLP, explore the role of a specification as part of a construction contract.

The majority of respondents to the NBS specification survey told us that they have experienced difficulties when producing or using specifications. Not all of these difficulties will result in disputes, but some might. In fact, in 2015, 44% of those responding to the NBS Contracts and Law survey had to deal with at least one dispute within the last year. Here we explore the role of a specification as part of a construction contract.
A construction contract will usually be made up of the following documents:
These documents work hand-in-hand and are all legally binding. The specification states what the contractor builds, whilst the terms and conditions address what happens if the work does not go to plan (for example, defects, delays, variations). Here are some good and very simple examples of how these documents operate in practice:
Typically you would expect to see a clause (in the terms and conditions) specifying the priority of each of the documents, and usually they would be in the order as set out above. The purpose of this is to deal with any ambiguities within the documents or between them.
When negotiating contract terms and conditions for a client, we always prefer to see any specification. This avoids any items being included in the specification which conflict with those being negotiated elsewhere by the lawyers.
Potential issues which can arise from a specification are:
“In practice, the Brief is often a working document which is developed by the Architect/ Consultant to produce a fully compliant and tested design.”
The specification should include technical information on what the Contractor is required to provide, including measurements, quality, requirements to work with others, plans and drawings.
Different forms of construction contract require different information to be provided in the specification, and examples are set out below.
The NEC form of contract includes a specification as the Works Information (‘WI’). WI is defined as:
“... information which either
The WI will often be an extensive document, and some of the key issues to be covered within it are:
The specification for JCT is known as the Employer’s Requirements (‘ER’). The ER provides a description of the client’s requirements formed from the specification for the building, the scope of services required, and an allocation of risk for unknown items. The Contractor then prepares the Contractor’s Proposals in response, detailing how the building will be designed and constructed in accordance with the ER.
The JCT contracts do not prescribe what must be included in the ER, but the Contractor must comply with it, so it is important that it is drafted with care. It is also important that any inconsistencies between the ER and the Contractor’s Proposals are negotiated, and the relevant specification amended to incorporate these negotiations. Once the contract has been entered into, it is not clear which document takes priority, so there should be no discrepancies between them.
The ER may only contain basic information which the Contractor is to develop in its Contractor’s Proposals, or it may be very detailed, leaving little scope for change in the Contractor’s Proposals. Nevertheless, the more prepared, clear and precise it is, the less likely it is that there will be disputes. There will be less room for disagreement over what the Contractor was instructed to do, and it will be less likely that the employer will have to instruct a Change on the basis that it is not clear whether the additional work that the Contractor was instructed to do was part of its original scope or not. The ER is therefore a fundamental document, and employers are advised to seek the assistance of a qualified project manager to help them to draft this.
The principles regarding the status of the specification in a consultant’s appointment are not dissimilar to those contained in construction contracts.
In the RIBA and ACE appointment forms, it is known as a ‘Brief’ which describes the Client’s requirements, supported by other information and drawings. In practice, the Brief is often a working document which is developed by the Architect/Consultant to produce a fully compliant and tested design. In addition, the Brief is accompanied by a ‘schedule of services’ setting out, in more detail, those services which the Architect/ Consultant is to provide.
In summary, therefore, the specification is a key document in the construction process. Where it is included as a contract document, it has legal status, and is critical to the success or failure of the project. It is clear that the specification should not be ignored, or the consequences could be severe.
The Report of the Independent Inquiry into the Construction of Edinburgh Schools, published on 9th February 2017, makes this plain: the Report was commissioned by the City of Edinburgh Council following the collapse of a wall at Oxgangs Primary School and the subsequent closure of 17 schools. One of its principal recommendations is that compliance with the specification should be ensured. Further details of the report can be found at www.edinburgh.gov.uk.